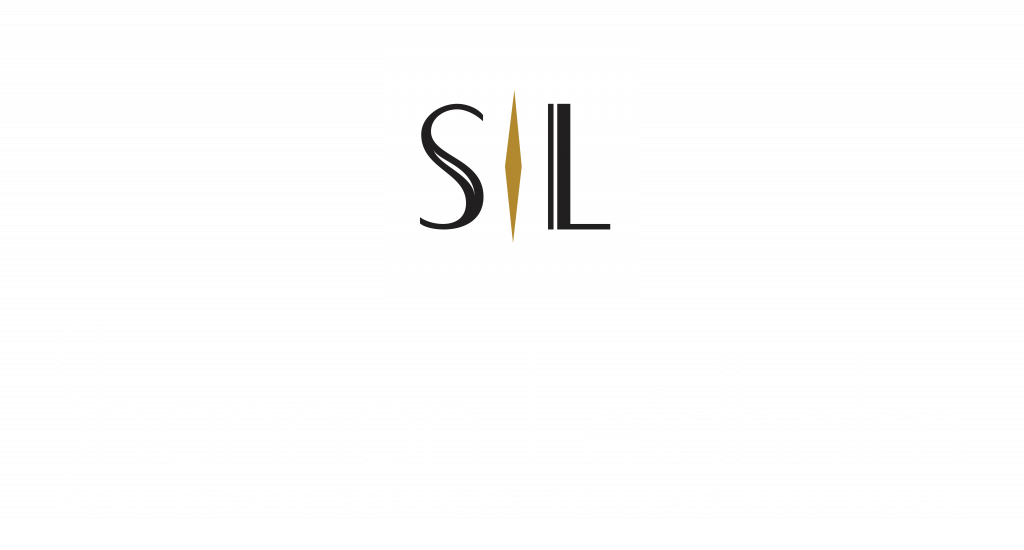


Listing Courtesy of:  Northwest MLS / Realogics Sotheby's Int'l Rlty
Northwest MLS / Realogics Sotheby's Int'l Rlty
 Northwest MLS / Realogics Sotheby's Int'l Rlty
Northwest MLS / Realogics Sotheby's Int'l Rlty 8609 139th Avenue SE Snohomish, WA 98290
Active (28 Days)
$3,575,000
MLS #:
2214348
2214348
Taxes
$21,579(2023)
$21,579(2023)
Lot Size
6.54 acres
6.54 acres
Type
Single-Family Home
Single-Family Home
Year Built
1992
1992
Style
2 Story
2 Story
Views
Territorial, Pond
Territorial, Pond
School District
Snohomish
Snohomish
County
Snohomish County
Snohomish County
Community
Dutch Hill
Dutch Hill
Listed By
Nancy Reilly, Kirkland
Source
Northwest MLS as distributed by MLS Grid
Last checked May 2 2024 at 1:08 PM GMT+0000
Northwest MLS as distributed by MLS Grid
Last checked May 2 2024 at 1:08 PM GMT+0000
Bathroom Details
- Full Bathrooms: 2
- Half Bathroom: 1
Interior Features
- Washer(s)
- Stove(s)/Range(s)
- Refrigerator(s)
- Microwave(s)
- Dryer(s)
- Double Oven
- Dishwasher(s)
- Fireplace
- Hardwood
Subdivision
- Dutch Hill
Lot Information
- Secluded
- Paved
- Dead End Street
Property Features
- Stable
- Rv Parking
- Propane
- Patio
- Outbuildings
- High Speed Internet
- Gated Entry
- Fenced-Fully
- Deck
- Barn
- Arena-Indoor
- Fireplace: Gas
- Fireplace: Electric
- Fireplace: 4
- Foundation: Concrete Ribbon
Heating and Cooling
- Heat Pump
Homeowners Association Information
- Dues: $75/Annually
Flooring
- Travertine
- Stone
- Hardwood
Exterior Features
- Wood
- Cement Planked
- Brick
- Roof: Composition
Utility Information
- Sewer: Septic Tank
- Fuel: Propane
School Information
- Elementary School: Dutch Hill Elem
- Middle School: Centennial Mid
- High School: Snohomish High
Parking
- Attached Garage
- Driveway
- Detached Carport
- Rv Parking
Stories
- 2
Living Area
- 2,648 sqft
Additional Listing Info
- Buyer Brokerage Commission: 2.5
Location
Estimated Monthly Mortgage Payment
*Based on Fixed Interest Rate withe a 30 year term, principal and interest only
Listing price
Down payment
%
Interest rate
%Mortgage calculator estimates are provided by The Preview Group and are intended for information use only. Your payments may be higher or lower and all loans are subject to credit approval.
Disclaimer: Based on information submitted to the MLS GRID as of 2024 5/2/24 06:08. All data is obtained from various sources and may not have been verified by broker or MLS GRID. Supplied Open House Information is subject to change without notice. All information should be independently reviewed and verified for accuracy. Properties may or may not be listed by the office/agent presenting the information.




Description