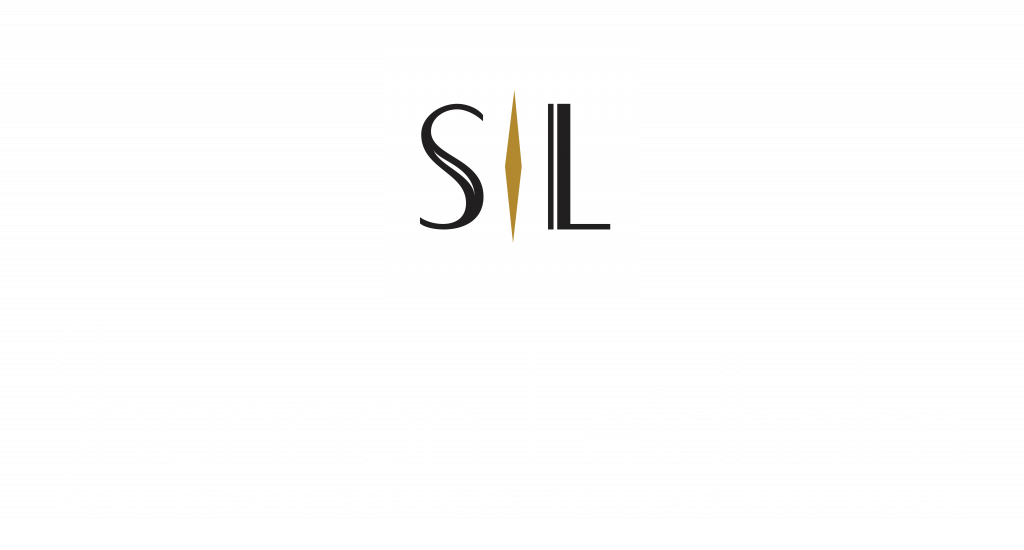


Listing Courtesy of:  Northwest MLS / Bothell Office / Shannon Leidholm and Keller Williams Eastside
Northwest MLS / Bothell Office / Shannon Leidholm and Keller Williams Eastside
 Northwest MLS / Bothell Office / Shannon Leidholm and Keller Williams Eastside
Northwest MLS / Bothell Office / Shannon Leidholm and Keller Williams Eastside 5426 127th Place SE Snohomish, WA 98296
Sold (6 Days)
$695,000
MLS #:
1775350
1775350
Taxes
$5,918(2021)
$5,918(2021)
Lot Size
9,583 SQFT
9,583 SQFT
Type
Single-Family Home
Single-Family Home
Year Built
1989
1989
Style
1 Story
1 Story
School District
Snohomish
Snohomish
County
Snohomish County
Snohomish County
Community
Seattle Hill
Seattle Hill
Listed By
Shannon Leidholm, Bothell Office
Bought with
Valerie Verburg, Keller Williams Eastside
Valerie Verburg, Keller Williams Eastside
Source
Northwest MLS as distributed by MLS Grid
Last checked Sep 3 2025 at 10:13 PM GMT+0000
Northwest MLS as distributed by MLS Grid
Last checked Sep 3 2025 at 10:13 PM GMT+0000
Bathroom Details
- Full Bathroom: 1
- 3/4 Bathroom: 1
Interior Features
- Bath Off Master
- Ceiling Fan(s)
- Dining Room
- High Tech Cabling
- Skylights
- Vaulted Ceilings
- Walk-In Closet
- Dishwasher
- Range/Oven
- Dbl Pane/Storm Windw
- Refrigerator
- Dryer
- Washer
Kitchen
- Main
Lot Information
- Cul-De-Sac
- Curbs
- Paved Street
- Sidewalk
Property Features
- Cable Tv
- Deck
- Fenced-Fully
- Outbuildings
- Patio
- Sprinkler System
- High Speed Internet
- Fireplace: 1
- Foundation: Poured Concrete
Heating and Cooling
- Forced Air
- High Efficiency (Unspecified)
Flooring
- Ceramic Tile
- Wall to Wall Carpet
Exterior Features
- Wood
- Roof: Composition
Utility Information
- Utilities: Public
- Sewer: Sewer Connected
- Energy: Electric, Natural Gas
School Information
- Elementary School: Cascade View Elem
- Middle School: Buyer to Verify
- High School: Glacier Peak
Garage
- Garage-Attached
- Off Street
Additional Listing Info
- Buyer Brokerage Compensation: 2.5
Buyer's Brokerage Compensation not binding unless confirmed by separate agreement among applicable parties.
Disclaimer: Based on information submitted to the MLS GRID as of 9/3/25 15:13. All data is obtained from various sources and may not have been verified by broker or MLS GRID. Supplied Open House Information is subject to change without notice. All information should be independently reviewed and verified for accuracy. Properties may or may not be listed by the office/agent presenting the information.



Description