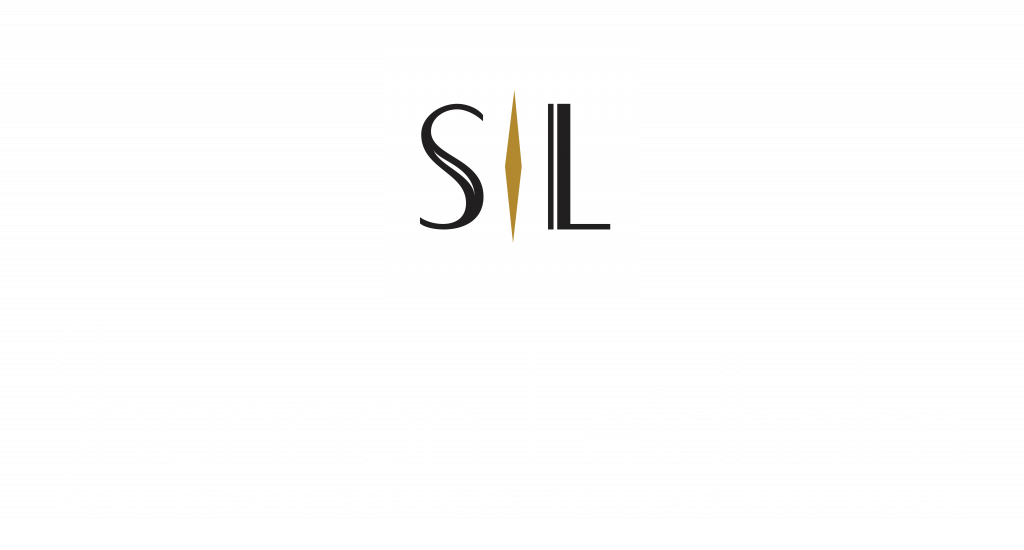Listing Courtesy of:  Northwest MLS / John L. Scott Snohomish and The Preview Group
Northwest MLS / John L. Scott Snohomish and The Preview Group
 Northwest MLS / John L. Scott Snohomish and The Preview Group
Northwest MLS / John L. Scott Snohomish and The Preview Group 3916 115th Avenue SE Snohomish, WA 98290
Sold (26 Days)
$660,000
MLS #:
1498070
1498070
Taxes
$6,921(2018)
$6,921(2018)
Lot Size
0.53 acres
0.53 acres
Type
Single-Family Home
Single-Family Home
Building Name
Kensington Estates
Kensington Estates
Year Built
2004
2004
Style
2 Story
2 Story
Views
Territorial, Mountain(s)
Territorial, Mountain(s)
School District
Lake Stevens
Lake Stevens
County
Snohomish County
Snohomish County
Community
Emerald Forest
Emerald Forest
Listed By
Rio Ingram, John L. Scott Snohomish
Bought with
Shannon Leidholm, The Preview Group
Shannon Leidholm, The Preview Group
Source
Northwest MLS as distributed by MLS Grid
Last checked Sep 3 2025 at 10:13 PM GMT+0000
Northwest MLS as distributed by MLS Grid
Last checked Sep 3 2025 at 10:13 PM GMT+0000
Bathroom Details
- Full Bathrooms: 2
- Half Bathroom: 1
Interior Features
- Dining Room
- Jetted Tub
- Dishwasher
- Microwave
- Hardwood
- French Doors
- Refrigerator
- Ceramic Tile
- Double Pane/Storm Window
- High Efficiency - 90%+
- Bath Off Primary
- Skylight(s)
- Wall to Wall Carpet
- Vaulted Ceiling(s)
- Water Heater
- Walk-In Closet(s)
- Security System
- Range/Oven
- Forced Air
Subdivision
- Emerald Forest
Lot Information
- Paved
Property Features
- Deck
- Fenced-Fully
- Gas Available
- Patio
- Rv Parking
- Sprinkler System
- Outbuildings
- Cable Tv
- High Speed Internet
- Dog Run
- Fireplace: Gas
- Fireplace: 2
- Foundation: Poured Concrete
Heating and Cooling
- Forced Air
- 90%+ High Efficiency
Homeowners Association Information
- Dues: $23
Flooring
- Ceramic Tile
- Hardwood
- Vinyl
- Carpet
Exterior Features
- Stone
- Cement Planked
- Roof: Composition
Utility Information
- Utilities: Septic System, Electricity Available, Natural Gas Connected, Cable Connected, Natural Gas Available, High Speed Internet
- Sewer: Septic Tank
- Fuel: Electric, Natural Gas
- Energy: Green Efficiency: High Efficiency - 90%+
Parking
- Off Street
- Rv Parking
Stories
- 2
Living Area
- 2,939 sqft
Disclaimer: Based on information submitted to the MLS GRID as of 9/3/25 15:13. All data is obtained from various sources and may not have been verified by broker or MLS GRID. Supplied Open House Information is subject to change without notice. All information should be independently reviewed and verified for accuracy. Properties may or may not be listed by the office/agent presenting the information.



Description