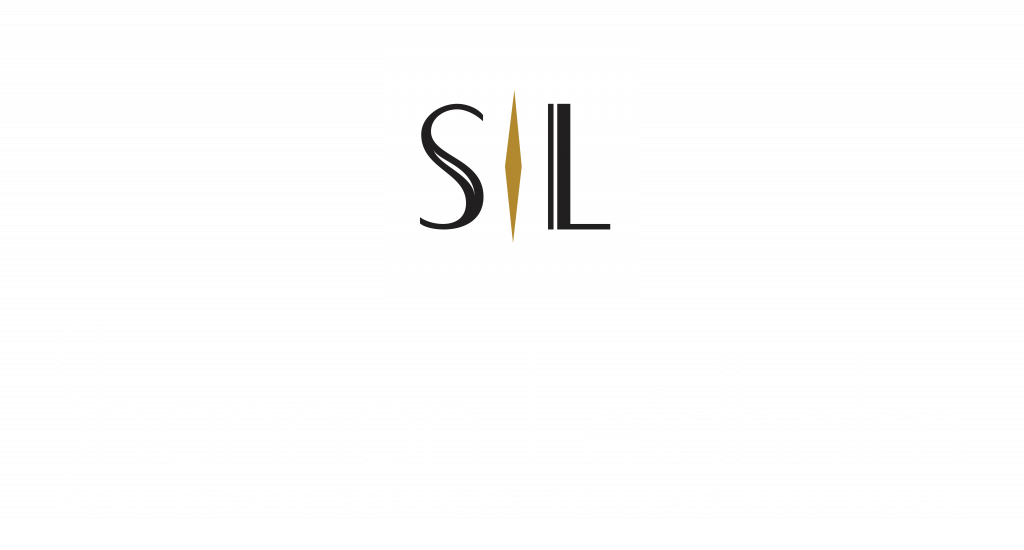


Listing Courtesy of:  Northwest MLS / Keller Williams Realty Bothell
Northwest MLS / Keller Williams Realty Bothell
 Northwest MLS / Keller Williams Realty Bothell
Northwest MLS / Keller Williams Realty Bothell 10523 Airport Way Snohomish, WA 98296
Active (36 Days)
$3,500,000
MLS #:
2212508
2212508
Taxes
$16,800(2023)
$16,800(2023)
Lot Size
15 acres
15 acres
Type
Single-Family Home
Single-Family Home
Year Built
2007
2007
Style
2 Stories W/Bsmnt
2 Stories W/Bsmnt
Views
River, Territorial, Golf Course
River, Territorial, Golf Course
School District
Snohomish
Snohomish
County
Snohomish County
Snohomish County
Community
Snohomish
Snohomish
Listed By
Jodell M. Harvey, Keller Williams Realty Bothell
Source
Northwest MLS as distributed by MLS Grid
Last checked May 2 2024 at 11:48 AM GMT+0000
Northwest MLS as distributed by MLS Grid
Last checked May 2 2024 at 11:48 AM GMT+0000
Bathroom Details
- Full Bathrooms: 2
- 3/4 Bathrooms: 2
Interior Features
- Built-In Vacuum
- Dining Room
- High Tech Cabling
- Sauna
- Disposal
- Fireplace
- Double Pane/Storm Window
- Bath Off Primary
- Fireplace (Primary Bedroom)
- Wall to Wall Carpet
- Ceiling Fan(s)
- Walk-In Closet(s)
- Security System
- Jetted Tub
- Trash Compactor
- Walk-In Pantry
- Dishwasher(s)
- Dryer(s)
- Refrigerator(s)
- Stove(s)/Range(s)
- Washer(s)
- Microwave(s)
Subdivision
- Snohomish
Property Features
- Deck
- Dock
- Fenced-Partially
- Gated Entry
- Patio
- Propane
- Rv Parking
- Sprinkler System
- Cable Tv
- High Speed Internet
- Fireplace: Gas
- Fireplace: 2
- Foundation: Poured Concrete
Heating and Cooling
- Radiant
- Hot Water Recirc Pump
- Forced Air
- 90%+ High Efficiency
- Heat Pump
Flooring
- Marble
- Carpet
Exterior Features
- Brick
- Stone
- Stucco
- Roof: Composition
Utility Information
- Sewer: Septic Tank
- Fuel: Electric, Propane
School Information
- Elementary School: Central Elem
- Middle School: Valley View Mid
- High School: Glacier Peak
Parking
- Rv Parking
- Attached Garage
- Attached Carport
Stories
- 2
Living Area
- 5,830 sqft
Additional Listing Info
- Buyer Brokerage Commission: 2.5
Location
Estimated Monthly Mortgage Payment
*Based on Fixed Interest Rate withe a 30 year term, principal and interest only
Listing price
Down payment
%
Interest rate
%Mortgage calculator estimates are provided by The Preview Group and are intended for information use only. Your payments may be higher or lower and all loans are subject to credit approval.
Disclaimer: Based on information submitted to the MLS GRID as of 2024 5/2/24 04:48. All data is obtained from various sources and may not have been verified by broker or MLS GRID. Supplied Open House Information is subject to change without notice. All information should be independently reviewed and verified for accuracy. Properties may or may not be listed by the office/agent presenting the information.




Description