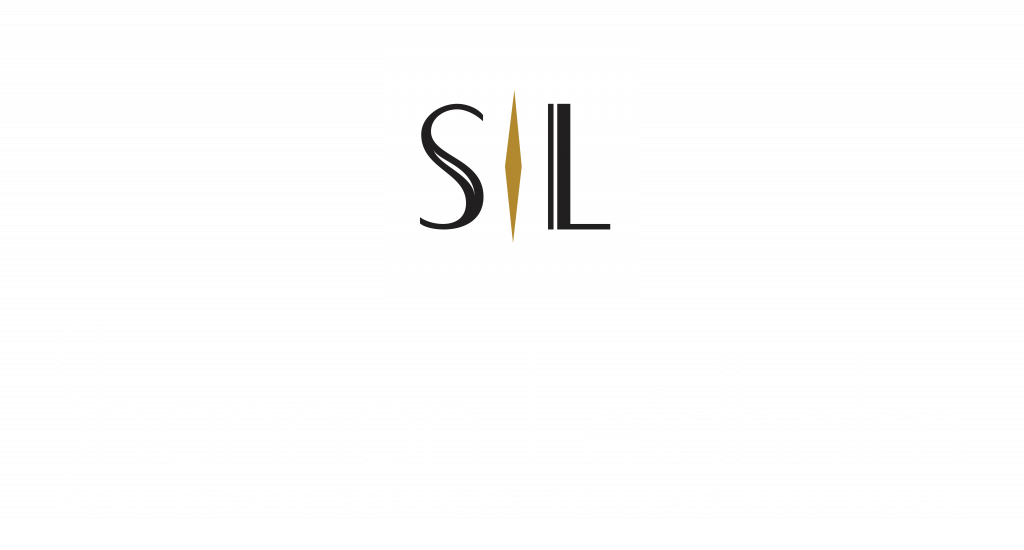


Listing Courtesy of:  Northwest MLS / Michael J Real Estate LLC
Northwest MLS / Michael J Real Estate LLC
 Northwest MLS / Michael J Real Estate LLC
Northwest MLS / Michael J Real Estate LLC 10714 Vernon Road Lake Stevens, WA 98258
Active (68 Days)
$5,500,000
MLS #:
2203387
2203387
Taxes
$23,715(2023)
$23,715(2023)
Lot Size
1.02 acres
1.02 acres
Type
Single-Family Home
Single-Family Home
Year Built
1990
1990
Style
2 Stories W/Bsmnt
2 Stories W/Bsmnt
Views
Territorial, Lake
Territorial, Lake
School District
Lake Stevens
Lake Stevens
County
Snohomish County
Snohomish County
Community
Lake Stevens
Lake Stevens
Listed By
Michael J Jerabek, Michael J Real Estate LLC
Source
Northwest MLS as distributed by MLS Grid
Last checked May 2 2024 at 10:05 AM GMT+0000
Northwest MLS as distributed by MLS Grid
Last checked May 2 2024 at 10:05 AM GMT+0000
Bathroom Details
- Full Bathrooms: 3
- 3/4 Bathrooms: 2
- Half Bathrooms: 2
Interior Features
- Washer(s)
- Refrigerator(s)
- Disposal
- Dryer(s)
- Dishwasher(s)
- Water Heater
- Fireplace
- Walk-In Closet(s)
- Walk-In Pantry
- Vaulted Ceiling(s)
- Security System
- Hot Tub/Spa
- High Tech Cabling
- French Doors
- Fireplace (Primary Bedroom)
- Dining Room
- Double Pane/Storm Window
- Bath Off Primary
- Wired for Generator
- Second Primary Bedroom
- Wet Bar
- Second Kitchen
- Wall to Wall Carpet
- Hardwood
- Ceramic Tile
Subdivision
- Lake Stevens
Lot Information
- Value In Land
- Sidewalk
- Secluded
- Paved
Property Features
- Sprinkler System
- Rv Parking
- Patio
- Outbuildings
- Hot Tub/Spa
- High Speed Internet
- Gated Entry
- Fenced-Fully
- Dog Run
- Dock
- Deck
- Boat House
- Fireplace: Wood Burning
- Fireplace: Gas
- Fireplace: 3
- Foundation: Poured Concrete
Heating and Cooling
- Forced Air
Basement Information
- Finished
Flooring
- Carpet
- Hardwood
- Ceramic Tile
Exterior Features
- Wood
- Cement Planked
- Brick
- Roof: Tile
Utility Information
- Sewer: Sewer Connected
- Fuel: Natural Gas, Electric
Parking
- Attached Garage
- Rv Parking
Stories
- 2
Living Area
- 9,667 sqft
Additional Listing Info
- Buyer Brokerage Commission: 3.00
Location
Estimated Monthly Mortgage Payment
*Based on Fixed Interest Rate withe a 30 year term, principal and interest only
Listing price
Down payment
%
Interest rate
%Mortgage calculator estimates are provided by The Preview Group and are intended for information use only. Your payments may be higher or lower and all loans are subject to credit approval.
Disclaimer: Based on information submitted to the MLS GRID as of 2024 5/2/24 03:05. All data is obtained from various sources and may not have been verified by broker or MLS GRID. Supplied Open House Information is subject to change without notice. All information should be independently reviewed and verified for accuracy. Properties may or may not be listed by the office/agent presenting the information.




Description