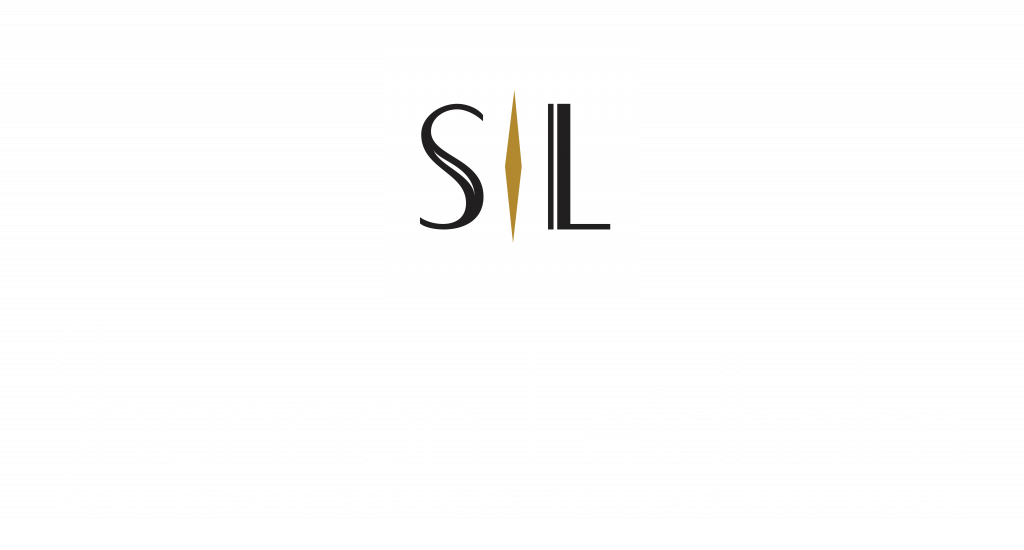


Listing Courtesy of:  Northwest MLS / Upgrade Realty
Northwest MLS / Upgrade Realty
 Northwest MLS / Upgrade Realty
Northwest MLS / Upgrade Realty 238 Skyline Drive Edmonds, WA 98020
Active (27 Days)
$2,400,000
MLS #:
2218888
2218888
Taxes
$14,234(2023)
$14,234(2023)
Lot Size
0.31 acres
0.31 acres
Type
Single-Family Home
Single-Family Home
Building Name
Emerald Hills
Emerald Hills
Year Built
1983
1983
Style
2 Story
2 Story
Views
Territorial, Sound, Mountain(s)
Territorial, Sound, Mountain(s)
School District
Edmonds
Edmonds
County
Snohomish County
Snohomish County
Community
Edmonds Bowl
Edmonds Bowl
Listed By
Nick Southard, Upgrade Realty
Source
Northwest MLS as distributed by MLS Grid
Last checked May 2 2024 at 6:00 AM GMT+0000
Northwest MLS as distributed by MLS Grid
Last checked May 2 2024 at 6:00 AM GMT+0000
Bathroom Details
- Full Bathroom: 1
- 3/4 Bathroom: 1
- Half Bathroom: 1
Interior Features
- Washer(s)
- Stove(s)/Range(s)
- Refrigerator(s)
- Microwave(s)
- Disposal
- Dryer(s)
- Dishwasher(s)
- Fireplace
- Wine Cellar
- Walk-In Pantry
- Walk-In Closet(s)
- Skylight(s)
- Security System
- French Doors
- Dining Room
- Double Pane/Storm Window
- Built-In Vacuum
- Bath Off Primary
- Wall to Wall Carpet
- Ceramic Tile
Subdivision
- Edmonds Bowl
Lot Information
- Paved
- Dead End Street
- Curbs
Property Features
- Sprinkler System
- Patio
- High Speed Internet
- Fenced-Partially
- Deck
- Cable Tv
- Fireplace: Gas
- Fireplace: 2
- Foundation: Slab
- Foundation: Poured Concrete
Heating and Cooling
- Forced Air
Homeowners Association Information
- Dues: $83/Monthly
Flooring
- Carpet
- Vinyl Plank
- Marble
- Engineered Hardwood
- Ceramic Tile
Exterior Features
- Wood
- Roof: See Remarks
- Roof: Composition
Utility Information
- Sewer: Sewer Connected
- Fuel: Natural Gas, Electric
School Information
- Elementary School: Edmonds Elem
- Middle School: Meadowdale Mid
- High School: Meadowdale High
Parking
- Attached Garage
- Driveway
Stories
- 2
Living Area
- 3,573 sqft
Additional Listing Info
- Buyer Brokerage Commission: 3
Location
Listing Price History
Date
Event
Price
% Change
$ (+/-)
Apr 16, 2024
Price Changed
$2,400,000
-4%
-100,000
Apr 05, 2024
Original Price
$2,500,000
-
-
Estimated Monthly Mortgage Payment
*Based on Fixed Interest Rate withe a 30 year term, principal and interest only
Listing price
Down payment
%
Interest rate
%Mortgage calculator estimates are provided by The Preview Group and are intended for information use only. Your payments may be higher or lower and all loans are subject to credit approval.
Disclaimer: Based on information submitted to the MLS GRID as of 2024 5/1/24 23:00. All data is obtained from various sources and may not have been verified by broker or MLS GRID. Supplied Open House Information is subject to change without notice. All information should be independently reviewed and verified for accuracy. Properties may or may not be listed by the office/agent presenting the information.




Description