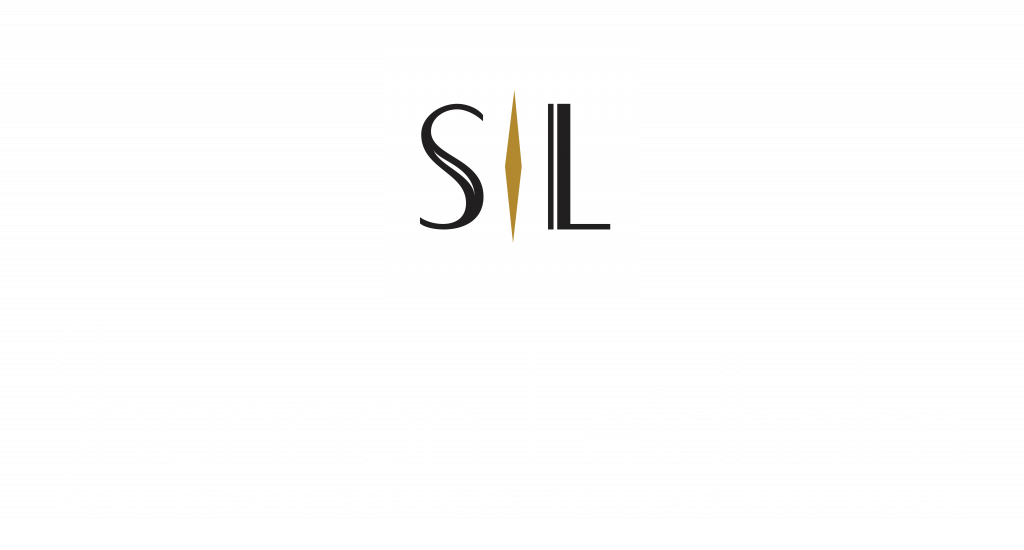


Listing Courtesy of:  Northwest MLS / Keller Williams Eastside
Northwest MLS / Keller Williams Eastside
 Northwest MLS / Keller Williams Eastside
Northwest MLS / Keller Williams Eastside 17531 51st Avenue SE Bothell, WA 98012
Active (49 Days)
$2,650,000
MLS #:
2209332
2209332
Taxes
$19,452(2023)
$19,452(2023)
Lot Size
4.31 acres
4.31 acres
Type
Single-Family Home
Single-Family Home
Year Built
2007
2007
Style
2 Story
2 Story
Views
Territorial
Territorial
School District
Everett
Everett
County
Snohomish County
Snohomish County
Community
Bothell
Bothell
Listed By
Thuy A. Nguyen, Keller Williams Eastside
Source
Northwest MLS as distributed by MLS Grid
Last checked May 2 2024 at 6:00 AM GMT+0000
Northwest MLS as distributed by MLS Grid
Last checked May 2 2024 at 6:00 AM GMT+0000
Bathroom Details
- Full Bathrooms: 3
- 3/4 Bathroom: 1
- Half Bathroom: 1
Interior Features
- Built-In Vacuum
- Dining Room
- Dishwasher
- Microwave
- Disposal
- Fireplace
- French Doors
- Double Oven
- Refrigerator
- Dryer
- Washer
- Wine Cellar
- Double Pane/Storm Window
- Bath Off Primary
- Fireplace (Primary Bedroom)
- Wall to Wall Carpet
- Skylight(s)
- Vaulted Ceiling(s)
- Stove/Range
- Ceramic Tile
- Ceiling Fan(s)
- Water Heater
- Walk-In Closet(s)
- Wet Bar
- Jetted Tub
- Trash Compactor
- Walk-In Pantry
Subdivision
- Bothell
Lot Information
- Sidewalk
- Paved
- Secluded
- Value In Land
- Open Space
Property Features
- Athletic Court
- Deck
- Fenced-Fully
- Gas Available
- Gated Entry
- Patio
- Rv Parking
- Outbuildings
- Fireplace: Gas
- Fireplace: 2
- Foundation: Poured Concrete
Flooring
- Carpet
- Vinyl Plank
- Ceramic Tile
Exterior Features
- Stucco
- Cement Planked
- Roof: Composition
Utility Information
- Sewer: Septic Tank
- Fuel: Electric, Natural Gas
School Information
- Elementary School: Forest View Elem
- Middle School: Gateway Mid
- High School: Henry M. Jackson Hig
Parking
- Rv Parking
- Driveway
- Attached Garage
Stories
- 2
Living Area
- 5,625 sqft
Additional Listing Info
- Buyer Brokerage Commission: 2
Location
Listing Price History
Date
Event
Price
% Change
$ (+/-)
Apr 09, 2024
Price Changed
$2,650,000
-2%
-50,000
Apr 01, 2024
Price Changed
$2,700,000
-4%
-100,000
Mar 14, 2024
Original Price
$2,800,000
-
-
Estimated Monthly Mortgage Payment
*Based on Fixed Interest Rate withe a 30 year term, principal and interest only
Listing price
Down payment
%
Interest rate
%Mortgage calculator estimates are provided by The Preview Group and are intended for information use only. Your payments may be higher or lower and all loans are subject to credit approval.
Disclaimer: Based on information submitted to the MLS GRID as of 2024 5/1/24 23:00. All data is obtained from various sources and may not have been verified by broker or MLS GRID. Supplied Open House Information is subject to change without notice. All information should be independently reviewed and verified for accuracy. Properties may or may not be listed by the office/agent presenting the information.



Description